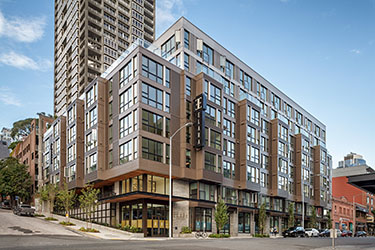|
Subscribe / Renew |
|
|
Contact Us |
|
| ► Subscribe to our Free Weekly Newsletter | |
| home | Welcome, sign in or click here to subscribe. | login |
Architecture & Engineering
| |
September 21, 2018
Elara at the Market opens with 150 luxury apartments on Western
Johnson Development Associates has completed Elara at the Market, an eight-story apartment building 2134 Western Ave., just north of Pike Place Market at the southeast corner of Western and Blanchard Street.
The 150-unit building includes five live-work units, all on Western.
Rents range from $1,815 for a 376-square-foot studio to $5,950 for a 1,297-square-foot penthouse with two bedrooms.
Three levels of parking house around 150 vehicles.
Clark Barnes is the architect and Compass Construction is the general contractor.
The luxury property has a number of extras for residents, such as a wine room for bottle storage and dinner parties, rooftop cooking spaces, a deck with views of the Space Needle and Puget Sound, and a lounge called Elev8.
The lobby has a large fireplace, and living room and bar spaces.
The apartments are eight blocks from Amazon's Denny Triangle campus.
Spartanburg, South Carolina-based JDA purchased the Elara site, a former parking lot, for $8 million in 2015. The project is the first for the developer in the Seattle area.
The company has four divisions, including self-storage, East Coast multifamily, West Coast multifamily and industrial.
Other team members for Elara at the Market include Bykonen Carter Quinn, structural engineer; KPFF Consulting Engineers, civil engineer; Rushing, mechanical/electrical engineer; Weisman Design Group, landscape architect; and Robin Chell Design, interior designer.



